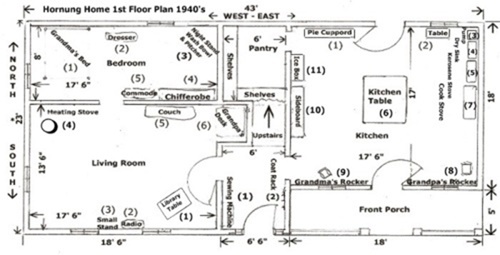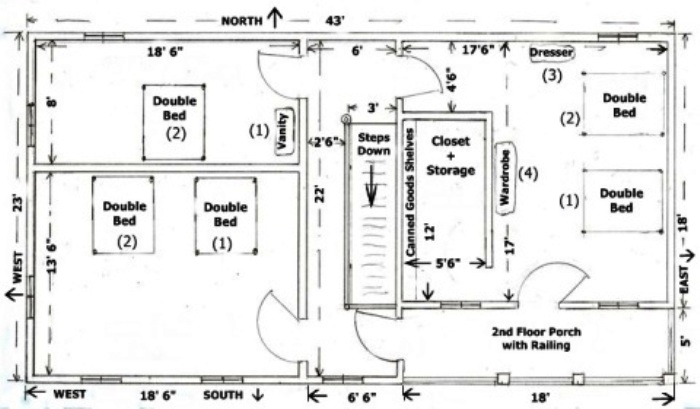Grandma Hornung's home: 1940-1942
Below are representations of the 1941 - 1944
1st and 2nd floor plans,
as close as memory will allow:
Ground Floor: (click the floor plan to view larger)
 There certainly were arm chairs in both the living
room and the bedroom, but no image pops in mind.
Number Descripions:
Kitchen:
(1) Pie Cupboard, (2) Small Table,
(3) Pump Cabinet (A small hand pump was mounted
on the Pump cabinet. It brought water from the
cistern),
(4) Dry Sink, (5) (Kerosene) Cook Stove,
(6) (Wood or Coal) Cook Stove with water reservoir,
(7) Kitchen Table, (8) Grandpa’s Rocker,
(9) Grandma’s Rocker, (10) Sideboard cabinet,
(11) Ice Box
Front Hallway Entrance:
(1) Sewing Machine, (2) Wall Coat Rack
Living Room:
(1) Library Table, (2) Radio, (3) Small Stand,
(4) Heating Stove, (5) Couch, (6) Grandpa’s Role
Top Desk. The location of chairs and other Items
unknown.
Grandma and Grandpa’s Bedroom:
(1) Grandma and Grandpa’s Bed, (2) Dresser,
(3) Stand with Water Bowl and Pitcher,
(4) Chifferobe, (5) Commode
Upstairs Floor: (click the floor plan to view larger)
There certainly were arm chairs in both the living
room and the bedroom, but no image pops in mind.
Number Descripions:
Kitchen:
(1) Pie Cupboard, (2) Small Table,
(3) Pump Cabinet (A small hand pump was mounted
on the Pump cabinet. It brought water from the
cistern),
(4) Dry Sink, (5) (Kerosene) Cook Stove,
(6) (Wood or Coal) Cook Stove with water reservoir,
(7) Kitchen Table, (8) Grandpa’s Rocker,
(9) Grandma’s Rocker, (10) Sideboard cabinet,
(11) Ice Box
Front Hallway Entrance:
(1) Sewing Machine, (2) Wall Coat Rack
Living Room:
(1) Library Table, (2) Radio, (3) Small Stand,
(4) Heating Stove, (5) Couch, (6) Grandpa’s Role
Top Desk. The location of chairs and other Items
unknown.
Grandma and Grandpa’s Bedroom:
(1) Grandma and Grandpa’s Bed, (2) Dresser,
(3) Stand with Water Bowl and Pitcher,
(4) Chifferobe, (5) Commode
Upstairs Floor: (click the floor plan to view larger)
 Number Descripions:
East Bedroom:
(1) Double Bed, (2) Double Bed, (3) Dresser,
(4) Wardrobe
South West Bedroom:
(1) Double Bed, (2) Double Bed
North West Bedroom:
(1) Vanity, (2) Double Bed
Number Descripions:
East Bedroom:
(1) Double Bed, (2) Double Bed, (3) Dresser,
(4) Wardrobe
South West Bedroom:
(1) Double Bed, (2) Double Bed
North West Bedroom:
(1) Vanity, (2) Double Bed
|

